Why yes, I do in fact have a kitchen. If you read my blog often or look at any of my home tours, pictures of my kitchen are always absent. Why? My kitchen is the one room in my house that I don't like and I can't change. Technically, I can change it, but it's the place that my husband has put his foot down. And truthfully, I am scared to heck to paint the cabinets. They are beautiful knotty alder cabinets, just not my taste. They never have been. I hated them since the day I moved in. My husband has loved them more than anything. So, yeah. The kitchen is not my favorite.
If you remember from my board and batten post (click here), I ended up having a realtor come in and tell me a few things I should update about my house. Also, I swung a few ideas past her to see if they were worth it or would ruin the value. One of the things was my kitchen. She immediately said paint the cabinets. Yep. But not white. No. Grey, charcoal grey. I questioned her considering my black counter tops and she said it would look fine. She's also an interior designer. So, I should trust her. But, it's once again not my taste. She told me to paint the island the color of my choosing and decide from there for the cabinets, which I was going to do already...just needed that push :)
I had plans years ago on how to change my island. I had actually bought some molding for it way back in the day, just never did it. So, with the idea in my head, I finally went about doing it. And guess what? The paint didn't even touch the wood. Nope. I actually did this when my husband was working late one night so he wouldn't freak out on me :) You know, asking for forgiveness is always easier than asking for permission type thing. But, just in case he insisted on removing it, I made sure I didn't paint the wood.
So, why do I hate my kitchen so much? It seriously looked like a peach bomb blew up. My cabinets match my tile and at one point they all matched my walls. It doesn't get much light in here compared to other parts of my house, so it's dark and ...well, peachy :) But, peachy in a bad way, not a good happy way :)
So, I decided to brighten it up. I started with the island to see how I liked it, and if that didn't scratch the itch, I'd be doing the cabinets....maybe :) So, here's how I took my island from drab to beautiful!
First, I took off all the existing molding. You can see from this picture that wood had been scratched pretty good and has seen better days. There was actually no molding on the bottom portion at all, which drove me nuts. It always felt incomplete.
Next, I cut out the mdf sheet. It already came painted in white from the molding aisle, which was great. No need to prime! :) I cut it the same size as the front of the island. I used one of the vertical molding pieces for height.
I then lined up a long piece of molding along the marks. This helped with giving me a good straight item to draw a line across. I cut the board using my Dremel Ultra Saw. If you have the dimensions you need, you can probably get this cut at the wood store.
My island has two outlets, so I needed to cut an opening for them. To get the location, I lined up a piece of paper on the existing island, and traced where the outlet was.
I then transferred this to my mdf board. I just poked the holes out in the corner to place little dots on the board...if that makes sense. I then connected the dots to create the outline. I did cut the rectangle a little bit longer than the trace to get the outlet to fit in it. I drilled a hole into the middle of the rectangle to start, and then finished cutting out the rectangle with my jigsaw.
Once all sides of the island were cut, I painted them with a smooth/cabinet roller and Behr's Alkyd Semi-Gloss Enamel in Swiss Coffee. I did two coats.
While waiting for the paint to dry, I used some outlet extenders to push out the outlet just a little bit since I would be placing the mdf board on it. If you need help with this, youtube it or ask an electrician.
Now starts the horrible pictures. :) Once again, I did this at night while my husband was away, so some of these pictures aren't the best. Sorry!
I started by placing the side mdf boards first. I chose to do 1x4 boards along each corner and side. I secured these in with my brad nailer and 1 1/4" nails.
I then placed the larger front board on, making it fit around the outlets. I then secured more 1x4s to the sides. I made sure to overlap these 1x4s on top of the side ones so that the seam would be shown on the side, not the front.
I then placed a 1x3 along the bottom portions, secured it in.
Next, I secured in a 1x4 on top of that. This gave me that 'chunky' molding look when finished.
I ended up having to find a smaller piece of wood to fit above my outlets, which was against my original vision, but ended up working out. This board is about a 2" wide.
Once the bottom and top vertical pieces were in, I placed the very middle 1x3 horizontal piece, making sure it was level and straight.
Now for the fancy molding :) I cut the baseboards at a mitered edge along the front first. The shortest edge being the length of the front of the island.
I then placed the side baseboards on. I kept one side mitered, and the side that would go along the back of the island flat.
Here's a look at it before I painted the molding.
Next was sealing the seams and holes with some lightweight spackling compound. I placed this on with my fingers, and then wiped off the excess with a wet paper towel. Once that was dried and smooth, I did two coats of paint.
I then laid some boards up to break up the big squares and loved it! So, I measured out the middle of each square and placed a new 1x3 board in the middle of each one.
Here's a look at the before:
As for the other side of the island? Yep, it still looks like this. I need to paint it, probably :) Here's a good angle too at what the molding looks like on this side too.
I have a couple more changes I'll be doing in here in the next few weeks that I think will make a big enough difference where I won't feel the need to paint all the cabinets. Can't wait to share!
What are your opinions, should I paint the rest of the cabinets to match or leave as is?
Other board and batten tutorials throughout my house:
My bedroom:
Or my bathroom:
Or this bathroom:
Or the nursery:
Or my hallway:
I just realized I may have too much board and batten throughout my house :) Or maybe I'm just a little obsessed with it. lol
Pin for later!



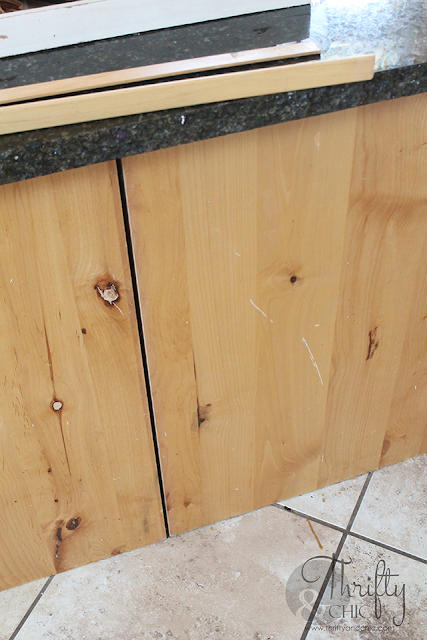



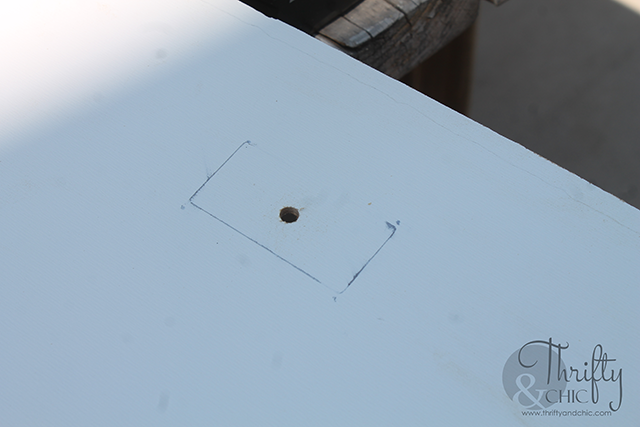
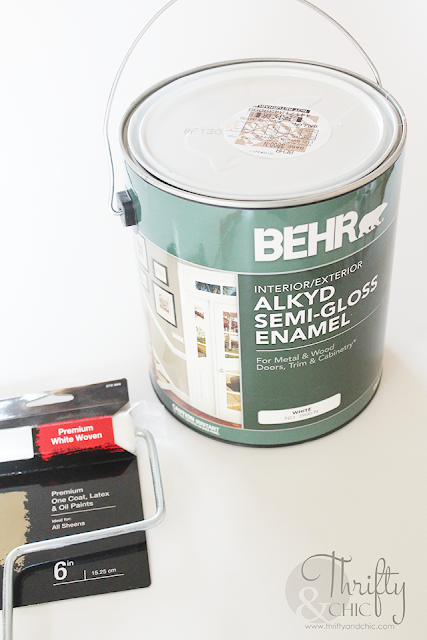


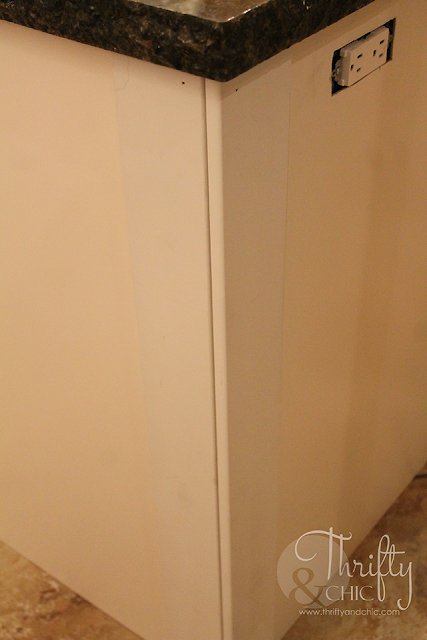

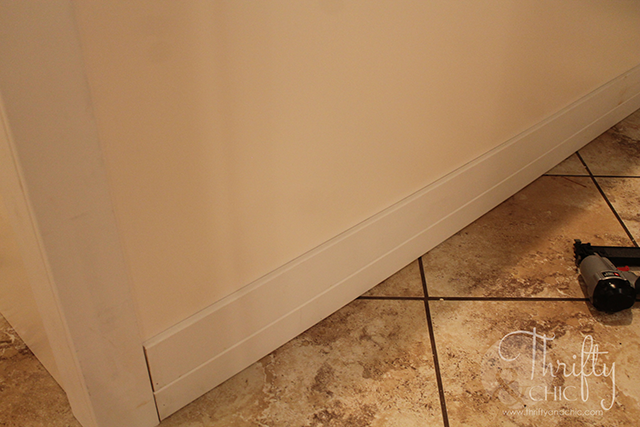
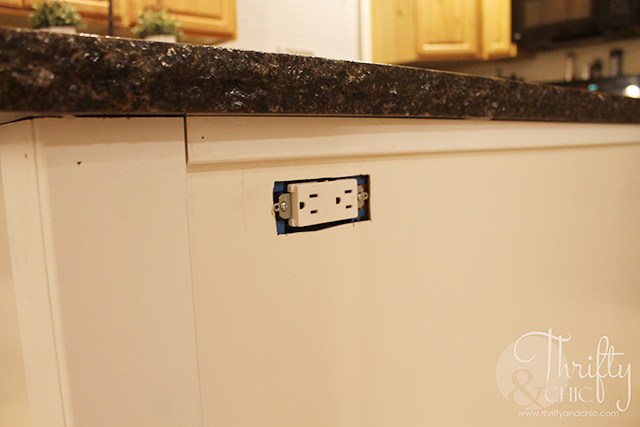

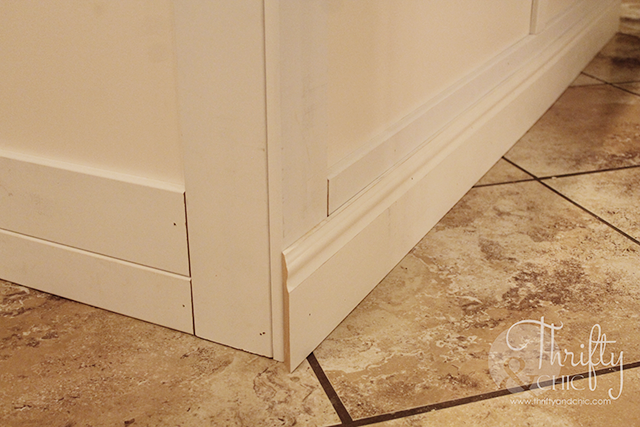


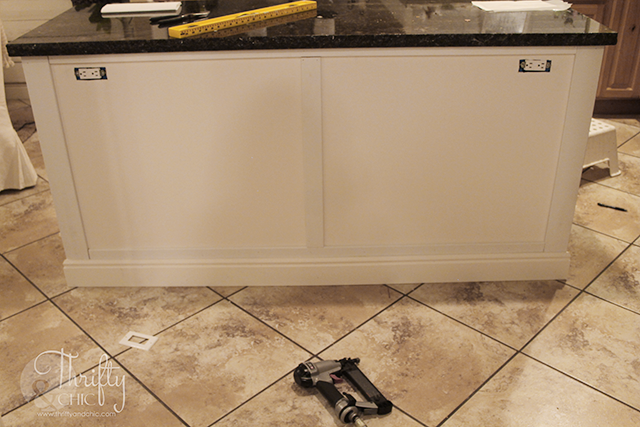

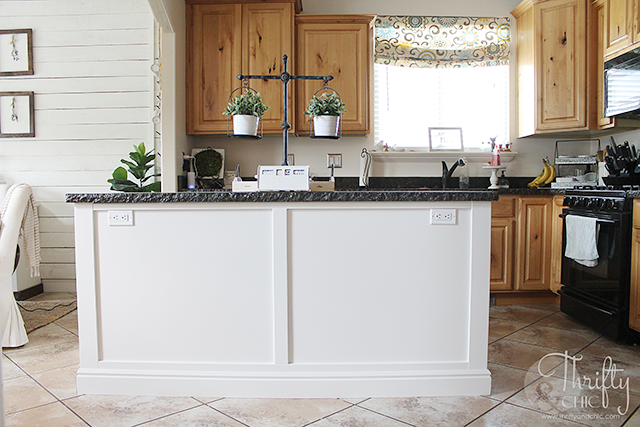








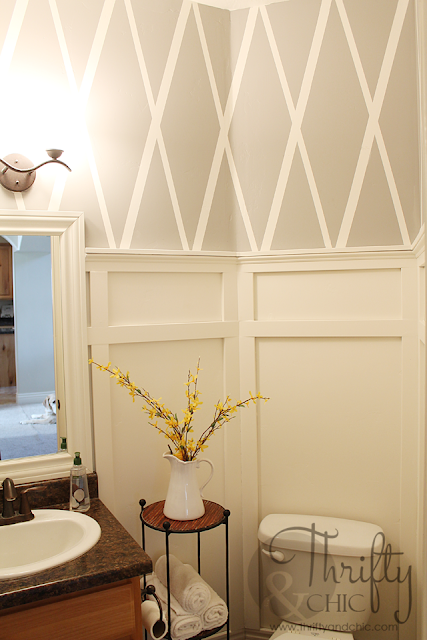

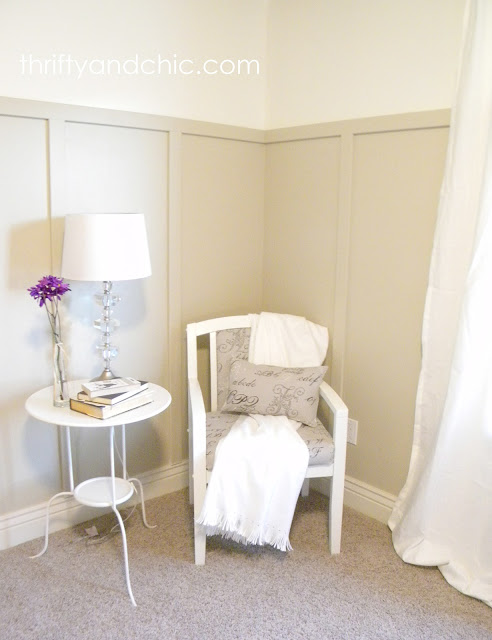




I love what you did to the island. It looks 10 times better! My husband is like yours, he lets me do what I want with the house, most of the time, so if he voices a strong opinion, I respect it and move on to another idea, because it is so seldom that he actually 'puts his foot down.' I think your kitchen looks beautiful as is, although like you, I would prefer the cabinets painted, too! But the island makes a huge difference now. Great work!
ReplyDeleteLove the island's new design and white paint. However I would not paint the rest of the cabinets. Natural wood cabinets are really becoming the rage now. Look at all the designers and what they are putting in their new houses. Leave the rest natural, the contrast is wonderful.
ReplyDeleteI'm loving the white back on the island! Just a warning...if you do paint the cabinets and the knots are textured or deep it will look odd when painted.
ReplyDeleteThis turned out so great! What a change. As far as the other cabinets, I think they would look good painted, but I also think the wood is really beautiful as is. Adding in some bright white really helped transform the whole room.
ReplyDelete