Hi you all! I am so excited to FINALLY share with you the biggest project that I have ever done. For reals! I mean, besides making my babies :) A year or so ago, I had made plans to build my girls a playhouse outside. I promised them this spring that it was going to happen. Got all my ideas and plans in place. Just needed my husband to help clear the land. Now, I know, I could totally have done this, but I didn't want to ;) ....so, days passed into weeks, and weeks into months...and well, September came and the garden was finally cleared! Even though it was late in the year, I was determined to still get it done. I knew it would be getting cold soon so I totally busted my butt to finish it in time for at least a couple of weeks of good weather. I was finished with the actual build in about 2 weeks, but it took me forever to finish all the details. In fact, I'm still not done. I work on little extras almost every day.
Wouldn't you know though, the day after I put on my stamp of 'complete', the weather turned and we were hit with leftover hurricane rain for about a week, when that passed, another two storms came through. The playhouse never got played in! I had to board it up to help protect what I had just finished. It was a sad sight. Now that we are finally back to more seasonal weather with the temps in the 60s, it's been played in and loved ever since. I'm just sad I didn't get a chance to do any of the landscaping.
Now this is a crazy big build, so I can't really go into all the detail about how I did it in one post, but here's a progression in picture form :) If you have any questions on a certain part, I will be happy to help! I did follow these basic plans from Ana White and then customized it from there, so it's not exactly the same, but the ideas are similar. Hopefully that helps too :) I'll be sharing the inside decor in the next post! So, be sure to watch out for that.
First, after clearing the garden from weeds and leftover tomatoes and lavender, I made sure to level the land as best as I could. I then built the base using pressure-treated 2x4s. Once I placed this on the land, I noticed that it still wasn't as level as I had hoped. To fix this, I placed more pressure-treated 2x4s below my base in the front. I then filled the foot print with gravel.
Next, I placed 2x6s along the pressure-treated lumber. I used 14 boards. I was going to do an 8x8 footprint, but didn't want to take away from the garden I was planning. So, it's about 7x8 instead.
I then built the walls using 2x2s. The height of the long walls are 48" tall and 8' wide.
For the front panel, I framed out the door and the two windows. I made the door as high as I could get away with so my oldest didn't have to duck as far.
I then secured the siding (I used this kind) to the framed panels. This picture shows when I flipped it over. I drilled into each corner of the windows and doors, so when I flipped it over I knew where to use my jigsaw to cut them out.
The side panels looked like this.
I did the same thing as the other panels, making sure to cut the siding along the top angle, sides, and window.
Next, I assembled all the panels onto the 'deck'. I screwed these into the 2x6s with 3" screws. I screwed the sides into each other using 2.5" screws.
I then added the ridge line for the roof using a 2x2.
I then added the roof trusses using 2x2s. I lined these up with the vertical 2x2s on the back wall to give it a little more support. These were screwed in with 2.5" screws.
Here's a look at the inside at this point.
I then painted the whole thing Swiss Coffee by Behr in their exterior paint with semi-gloss -inside and out.
I added the trim pieces. The trim is mainly 1x4s but I also did some in 1x3s. I actually loved this look and it took all I had in me to paint the trim white :)
I painted the trim next, then added on the extras. I built a dutch door, painted it Shy Smile by Behr, also in a semi-gloss exterior. I built shutters made from 1x2s and painted them Shy Smile. Another addition was a window box on the side window made from 1x4s.
I then cut the plywood to fit along the roof. If I ever did this again, I would definitely cut it to make an overhang on all the sides. I think it would add just a little 'extra'.
You can kind of see in this picture the stapled tar paper on the roof. We did that first, and then started adding the shingles. I knew I wanted to add a dormer so I stopped the shingles where the dormer would begin. Once again, if I were to do this again, I would just do whole roof first and then add the dormer once the shingles were already on.
I built the frame for the dormer using 2x2s.
Then placed siding along the frame, and for the top of it. I trimmed it with 1x2s.
I painted the dormer white and added the X to the dutch door.
Painted the X (probably an unneeded picture :) )
I then finished the roof shingles. We used this kind here. I wish I could tell you a how to on the shingles, but in reality, I'm surprised it ended up looking half way decent along this dormer :)
I then added the railing. I built the railing using 2x2s. And after that, it was time to add all the accessories!
I added flowers from Ikea to the flower box. This will change seasonally and will probably get real flowers in the spring.
To clean up the look of the windows, I added some 1x4 mdf boards to the ledge.
For the dormer, I couldn't decide what I wanted to do. I was thinking about doing a faux window and then I placed this light on top and was sold. I'll be adding a battery powered push light for this fixture, but really, my kids don't play out here at night so there's been no need for a real light yet. I also added these distressed corbels here for a little more character.
My girls said they wanted a door bell. I knew they were talking about a real push one, but I found this kind instead. I loved the character, and what's more fun than banging on a loud bell? ...well, when you're a kid. Probably not anymore :) I'm sure my neighbors love us haha!
I also added some numbers to give it an address. It's the age of my two littles when the playhouse was built. I also put a mailbox for them on the railing. This mailbox is from Hobby Lobby.
I can't wait to decorate this cute porch for the holidays :) Right now it has lanterns and a topiary with just a fabric door mat in buffalo check.
Here's a look at the door when it's opened. I love dutch doors so much and had to put one on this house. My husband asked one day, "Who is this house for really? Your or the kids?" :) Well, since this is as close as I'll ever get to a she-shed...definitely for me! lol
I added the outside lock from Lowes and the handles from Home Depot.
During the spring, I'll be adding in the landscape. My plan is to do a garden on both sides of the path, a patio on one of the sides and flower beds around the the front. I'll also be putting up some bushes in the back to hide the retaining wall that is all but beautiful to look at :) And, I'm thinking about putting some giant sunflowers around there also. To finish it off, I'll be adding a little white picket fence around the whole thing.
For the outside deck, I stained it Dark Walnut by Minwax. I finished it with some polyurethane. This picture shows it a little worn, but it cleans up pretty nice too :)
Here's a little peak at the inside :) As I said, I'll be sharing more of it with you soon!
We did keep the windows opened with no glass or plastic. I toyed around with the idea of this a lot, especially just to keep it somewhat nice and shield the inside from the rain and snow. My husband said no. He has ideas that older kids might want to get in there and do stuff...if you know what I mean. So, yeah. Apparently not having windows will stop that ;) lol. So, for now, when I know it's going to rain for an extended period of time or when winter settles in, I'll put up some plywood like I had to for our 3 weeks of straight rain. I did paint it white so it blend in a little bit.
I can't wait to share with you the inside. It's been so much fun to decorate! I know it will change bit by bit every month...you know, because it's just an extra space to decorate so I won't be able to help it :) I'm also excited to have another little 'house' to decorate the porch for during the holidays and different seasons.
As for cost, I seriously lost count. I know Ana White on her blog said something somewhere about it being around $200. Mine far exceeded that. I would say it's around the $500 range. That being said, you can't buy one ready to assemble for anywhere near that. Plus, I got to make this and customize it...what's better than that? :) I totally wish I had something like this as a kid! Can't wait to see what memories this playhouse creates for my little ones.
Pin for later:

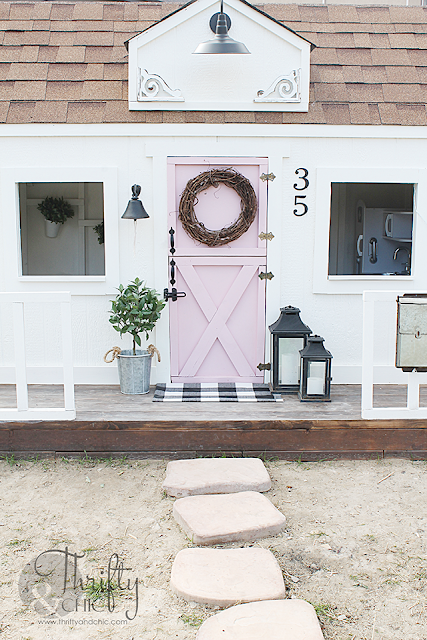





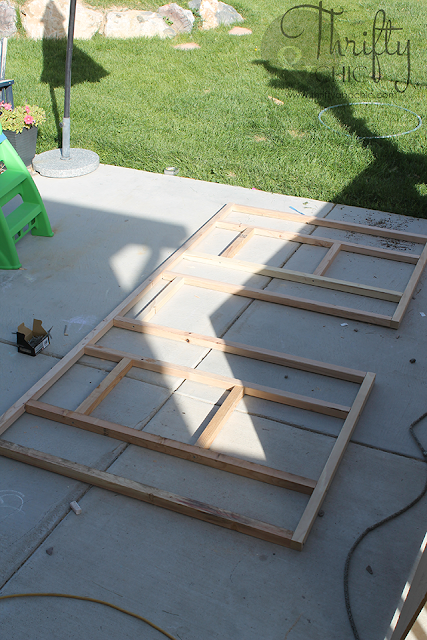






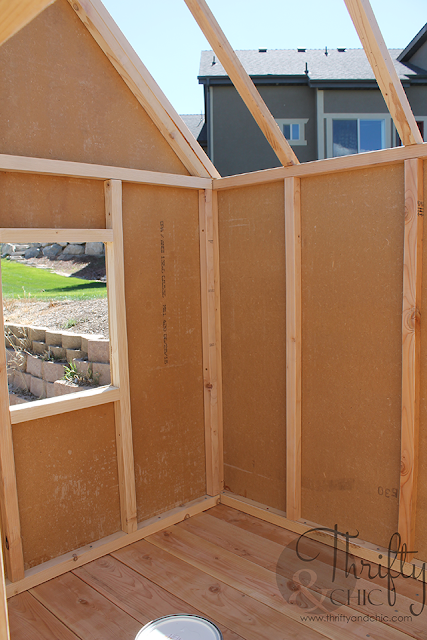









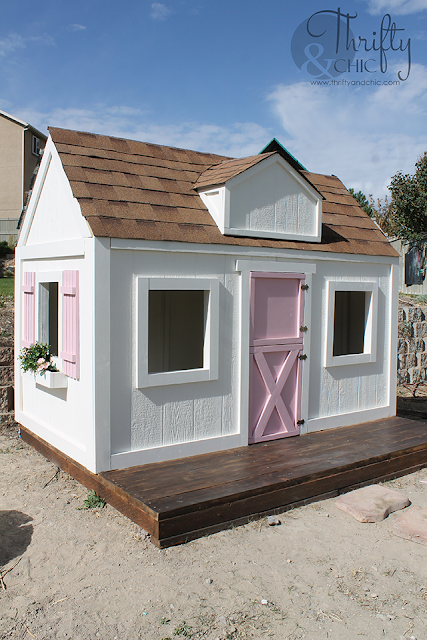


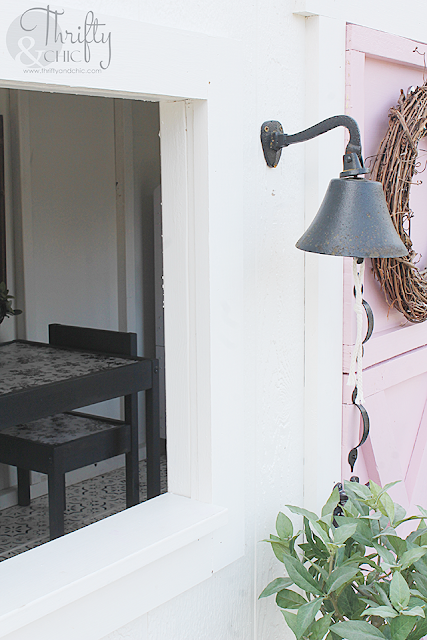


















Oh to be a little girl again!! Excellent job! Can't wait to see more of the inside. What lucky little girls you have.
ReplyDeleteOh my goodness, you've done an amazing job building and styling it! That dutch door is my favorite, so cute. Your kids must be thrilled to have such a beautiful space to play in.
ReplyDelete